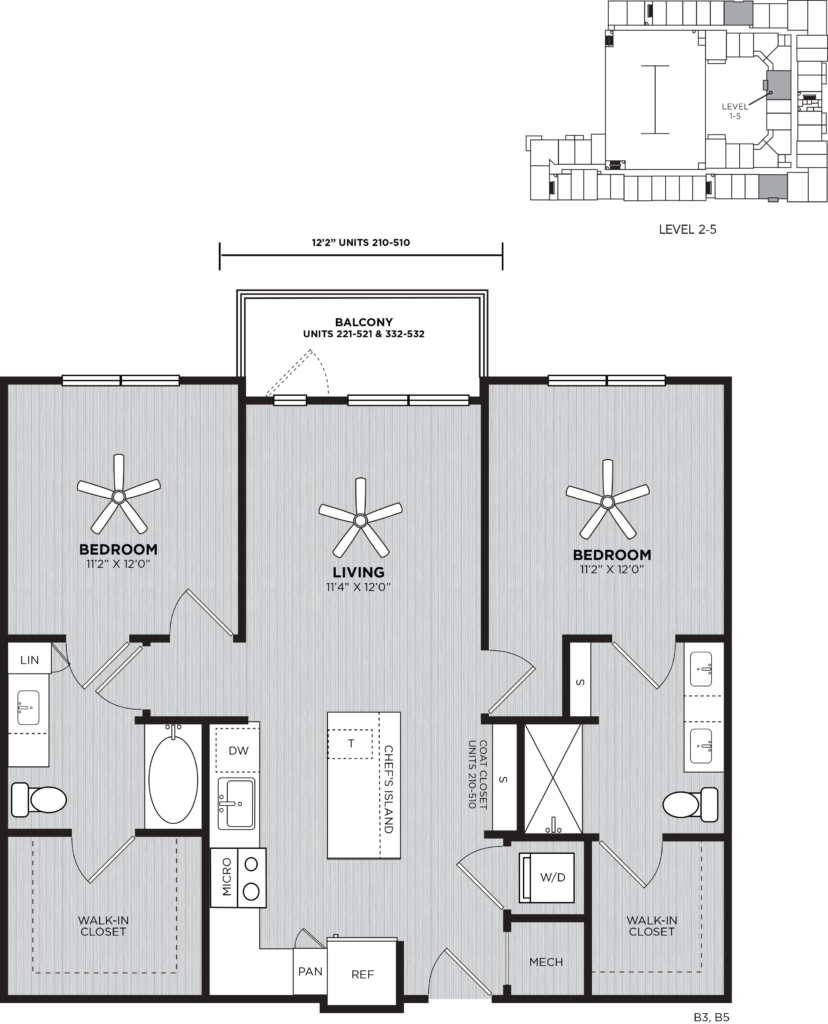
What Modern Luxury Can Offer
Picture this: a home where every inch is a testament to what modern luxury can offer. A home where style comes seated into the architecture. This is what our Renoir floor plan offers. The Renoir floor plan at Alexan Mills 50 exemplifies how spaciousness and style can coexist beautifully. It comes with 1,056 SF dedicated to creating an environment that’s both functional and fabulous. This layout is a masterclass in making upscale living feel effortlessly chic. Hosting a soiree or simply relaxing? It doesn’t matter. The Renoir floor plan transforms every day into an extraordinary experience.
What Modern Elegance Offers
The Renoir floor plan proudly boasts an open-concept layout that includes two well-appointed bedrooms. This design choice not only maximizes the use of space but also enhances the flow of natural light. This ensures that the entire apartment feels more expansive and welcoming. The bedrooms ensure privacy while still benefiting from the airy feel of open-plan living. This layout is perfect for those who love to entertain guests without sacrificing their personal sanctuaries. Whether it’s a quiet night in or a lively dinner party, this floor plan adapts to your needs. It does so with elegance and ease.
Culinary Luxury
Explore the living area of the Renoir floor plan, and you’ll find it hard not to be impressed. It comes with a seamless integration of the kitchen, complete with a chef’s island. The kitchen itself is a statement piece, designed for those who love to cook and entertain simultaneously. The chef’s island serves as the centerpiece, perfect for meal prep or serving drinks to friends over. It’s surrounded by sleek, modern appliances and stylish cabinetry that make cooking a pleasure, not a chore. The living area adjacent to the kitchen remains spacious and stylish. It is always ready to host your next memorable evening.
Storage Galore
One of the best parts of the Renoir floor plan at Alexan Mills 50 is how it tackles the old problem of storage. You can forget about clutter thanks to the large walk-in closets. They have enough room for all your clothes and more. These closets do more than just store things. They are perfect for anyone who loves to keep things organized. They come with plenty of space to sort and easily reach everything you need. The kitchen also offers lots of pantry space. The pantries make it simple to keep your groceries and cooking tools neatly stored. All these storage options together make the Renoir floor plan both practical and luxurious.
The Renoir floor plan at Alexan Mills 50 truly captures what upscale living is all about. It features a stylish, open design with smart details that boost both its usefulness and its appeal. The large bedrooms, chef-friendly kitchen, and ample storage options all work together to lift your way of life. This isn’t just a place to stay; it’s a place where you can enjoy life every day. Do you want a home that fits your need for a high-class, fashionable living space? The Renoir at Alexan Mills 50 is perfect for you. Explore what modern luxury can offer here at Alexan Mills 50. Secure a lease or book a tour of our luxury Renoir floor plan today!

